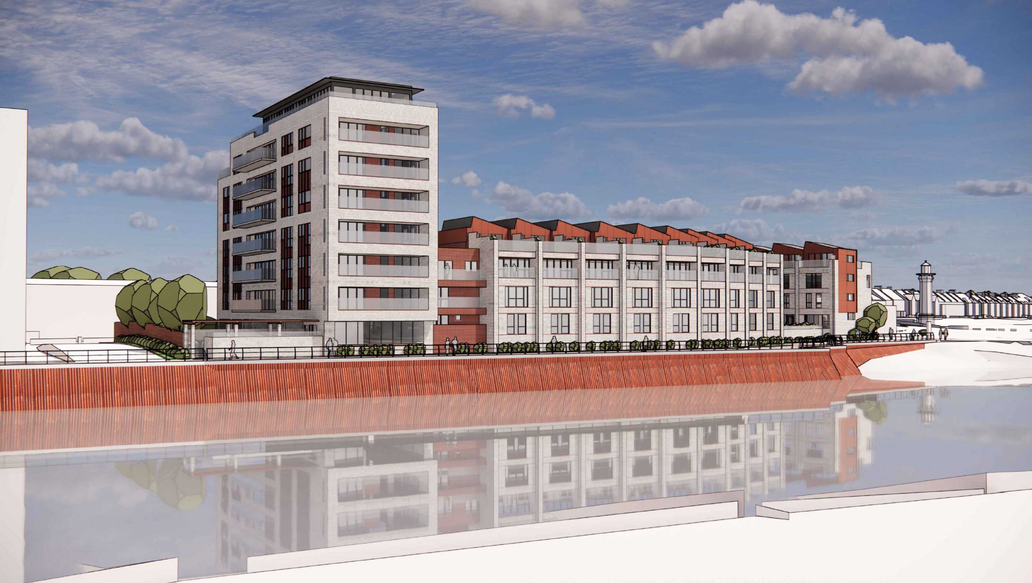
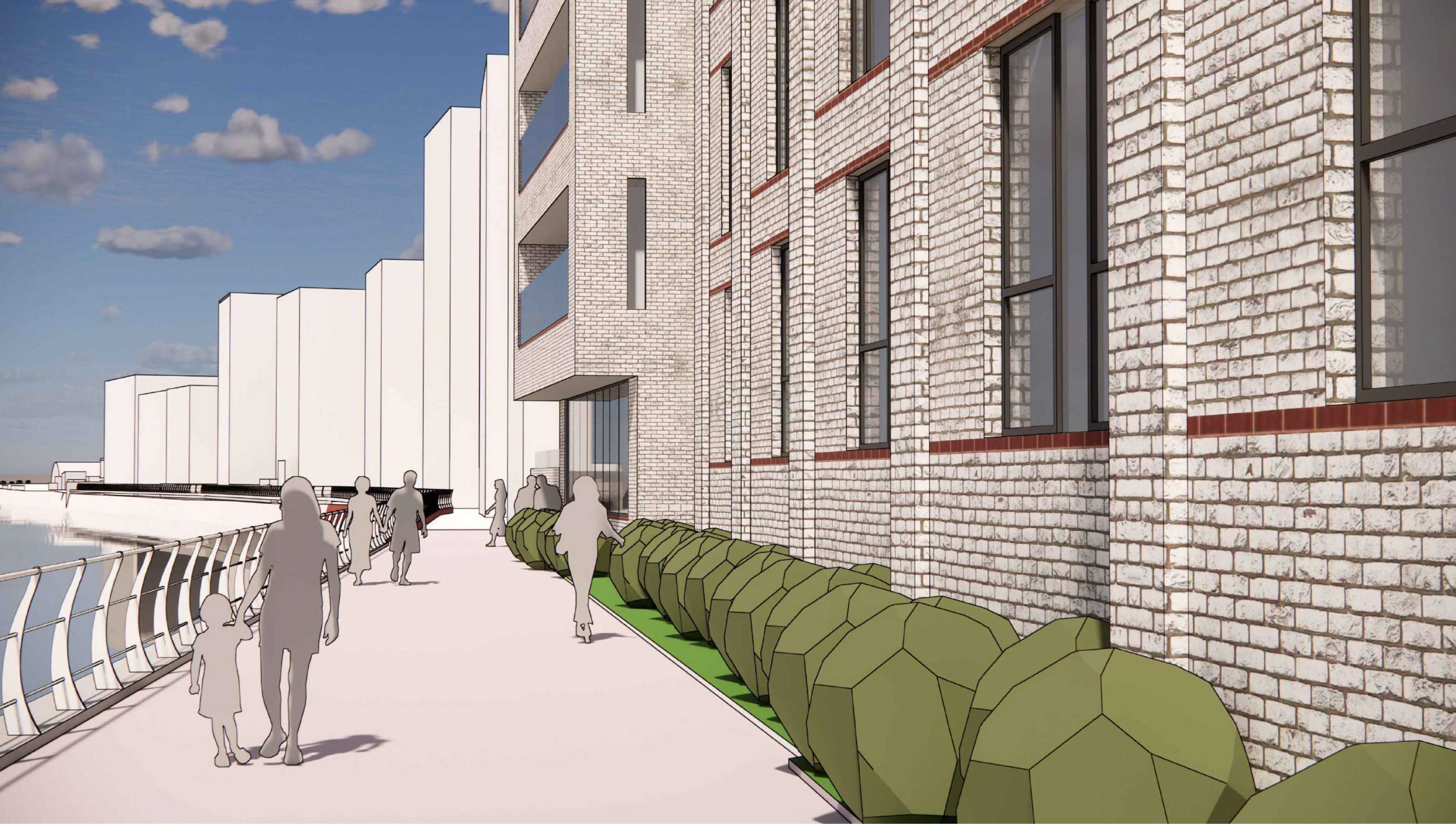
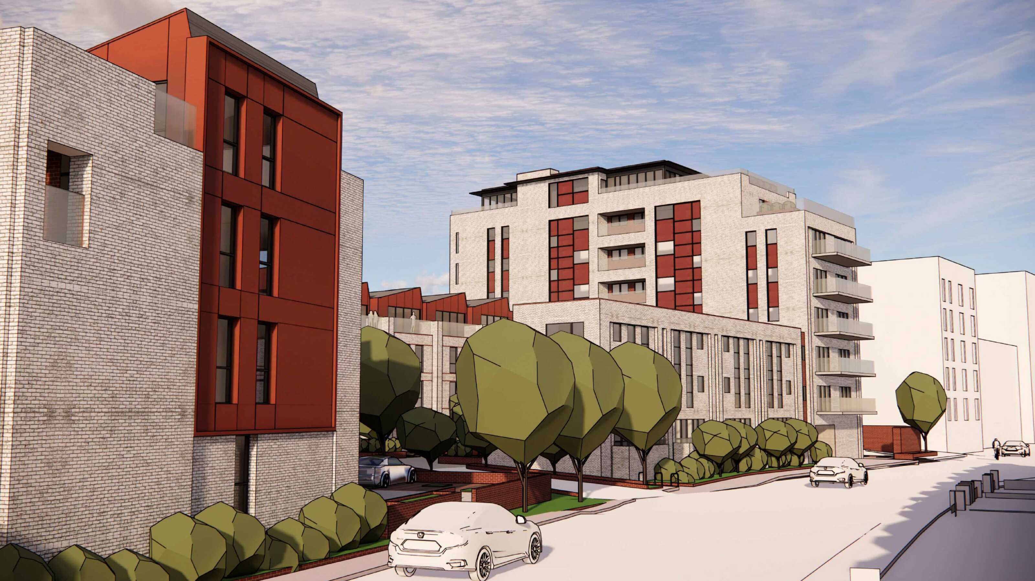
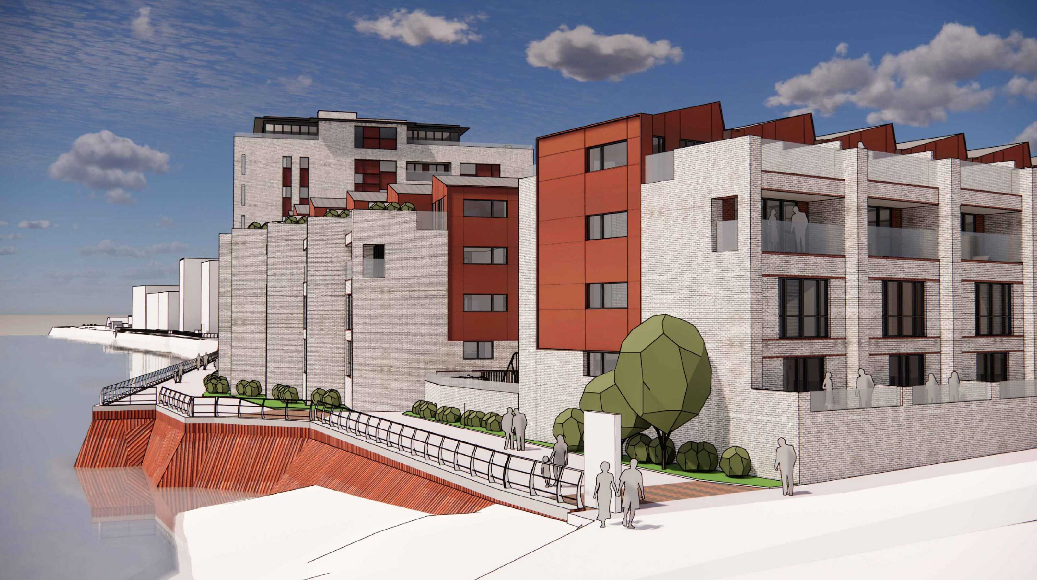
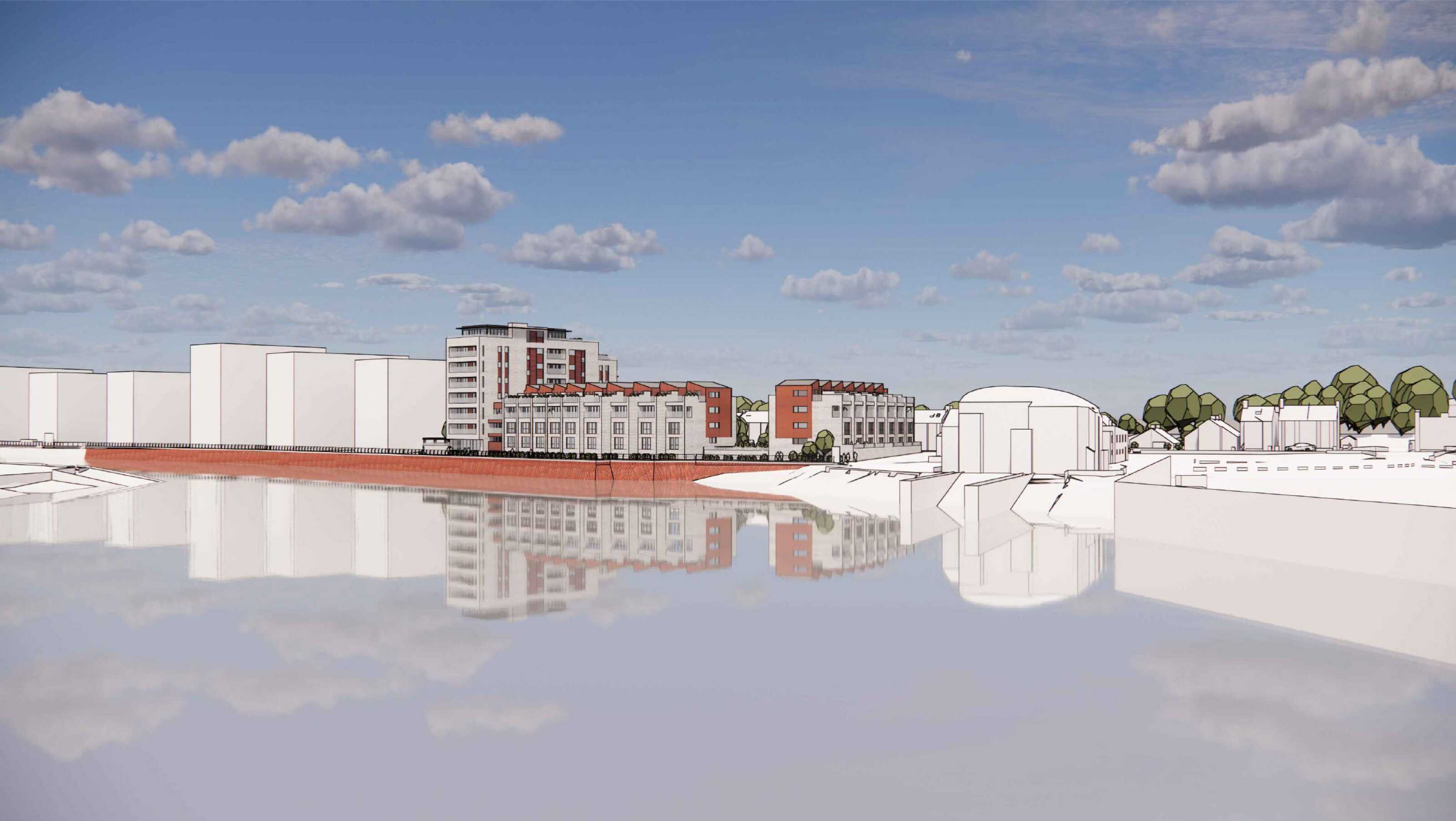
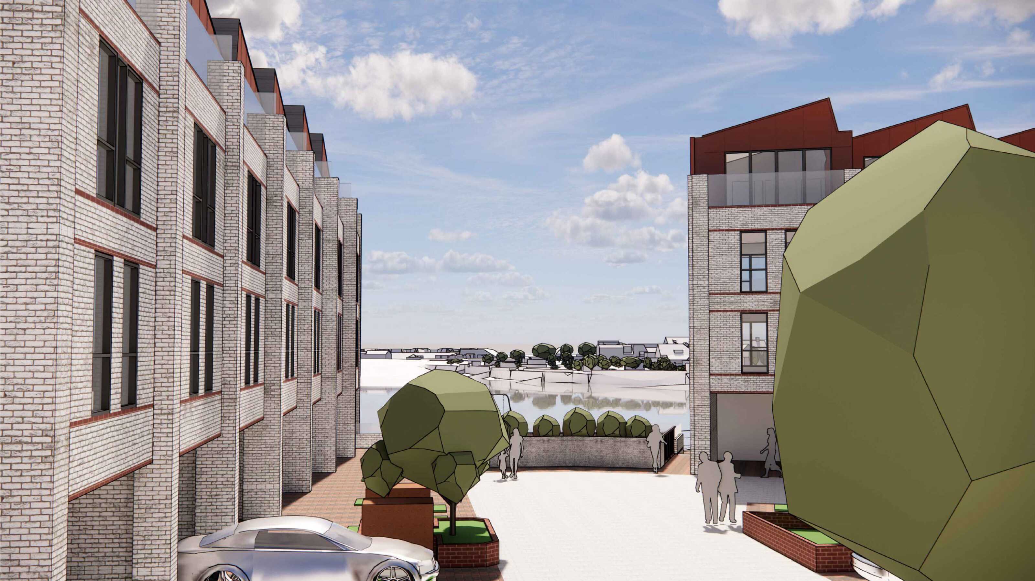
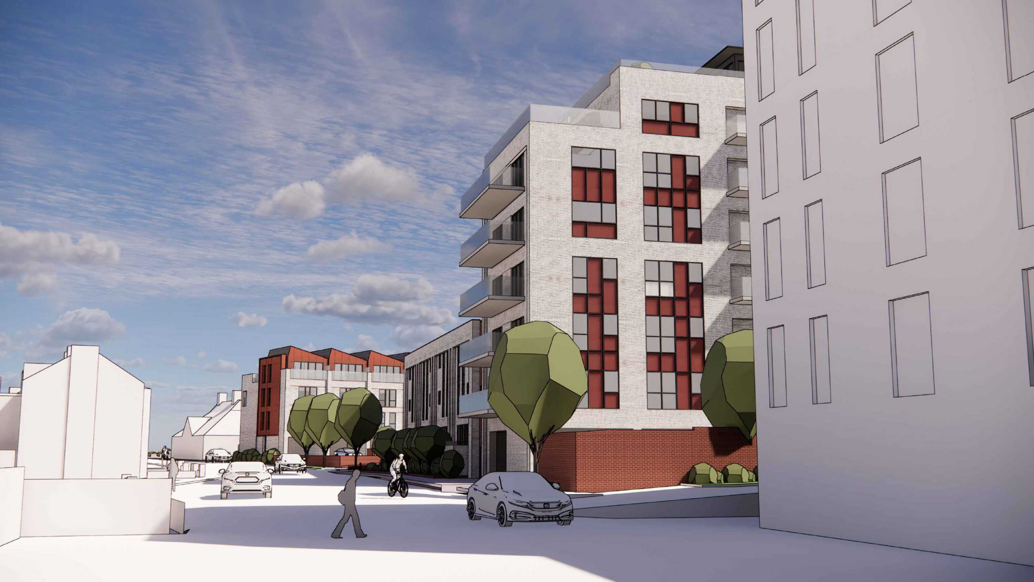
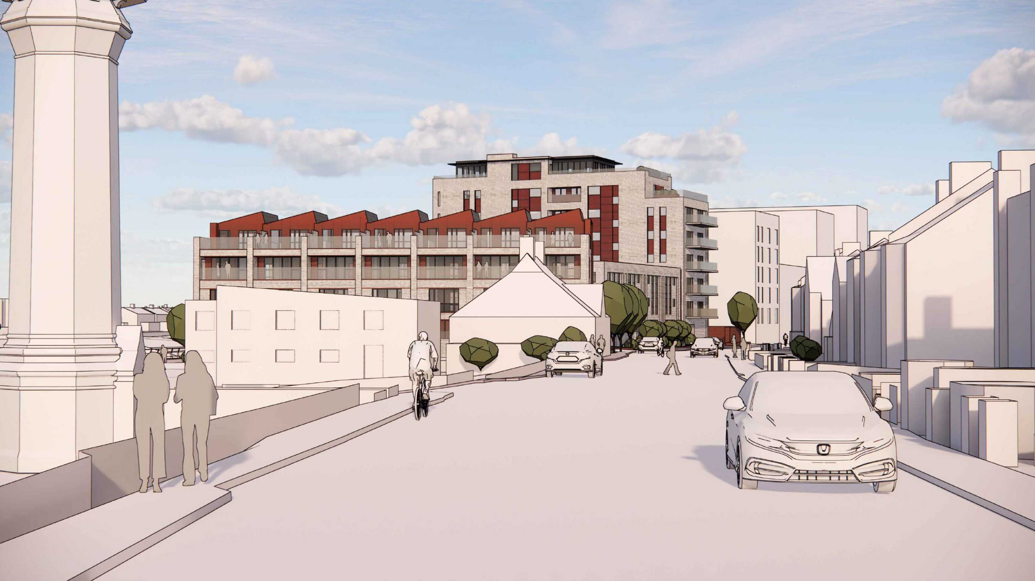
Project Update
We are very pleased to announce that we've won by appeal on our proposed development in Shoreham.
This site will be comprised of 21 houses 24 flats, and has been hard fought by all parties involved. Over the past 3 years we've listened to feedback, changed the designs accordingly, then denied approval.
We even won our costs back due to the unreasonable nature of the council decision to refuse.
More updates to follow.
FACT SHEET
45 UNITS - 21 Houses + 24 Flats
COMMERCIAL UNIT - 645 sqft Cafe Space
54,279 sqft - Total Habitable Space
61 Car parking spaces - EV Charging Points
New Harbour Wall Path
New cycle path to A259
TYPE - Public Private Partnership
DEVELOPMENT PARTNERS - Details to follow
LOCATION - Harbour Arm, Shoreham
ARCHITECTS - LRA-R
